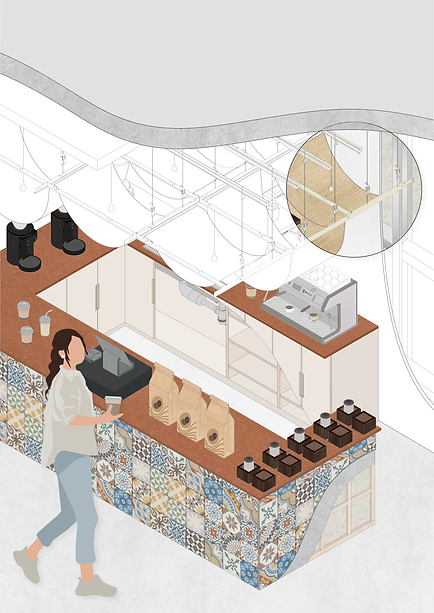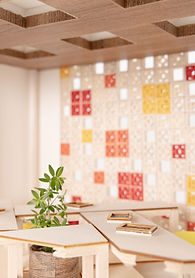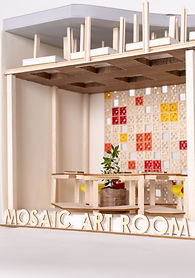
V I E T N A M E S E
POTTERY STUDIO
& CAFÉ
Welcome to Pottery Studio & Café - a vibrant cultural hub in the heart of Burwood where traditional Vietnamese craftsmanship meets modern community life.
This space invites you to experience the art of Vietnamese pottery-making while enjoying the rich aroma and warmth of authentic Vietnamese coffee. More than just a studio or café, it is a place for creativity, relaxation, and meaningful cultural exchange.
Designed in response to Burwood’s rich cultural diversity, the studio fosters cross-cultural connection, especially with the local Vietnamese community, by offering inclusive areas for hands-on learning, gathering, and artistic expression. With dedicated zones for pottery throwing, painting, and mosaic art, and a welcoming coffee corner at the entrance, the space is thoughtfully planned to support well-being, spark creativity, and bring people together through shared experiences.
S I T E
A n a l y s i s

SITE
1-17 Elsie Street Building
EXISTING VIETNAMESE PREMISES
-
Tomato Art
EXISTING VIETNAMESE PREMISES
-
Oh My Phở Burwood: Restaurant
-
Pho Hanoi 1979: Restaurant
-
Love Mi Burwood: Restaurant
-
The august Banh Mi Plus: Restaurant
Currently, there are limited and lack of diverse Vietnamese premises in Burwood. All the Vietnamese-related premises in the area provide similar services. There are 4 premises: Oh My Phở Burwood, Pho Hanoi 1979, Love Mi Burwood, and The august Banh Mi Plus, all of which are providing either food & beverage. There is also only one pottery class in the area: Tomato Art.The proposed program, Vietnamese Pottery Workshop and Café, will add more cultural diversity as well as diversify the offerings and experiences for visitors.
[Figure 1] Burwood location map
COMMUNITY ANALYSIS
SITE
1-17 Elsie Street Building
SYDNEY CBD
-
Greater Sydney: 93,778 people born in Vietnam (1.8%)
LARGE VIETNAMESE COMMUNITIES
-
Cabramatta
-
Cabramatta West
-
Canley Heights
-
Canley Vale
-
Bankstown
-
Marrickville
>1000 people born in Vietnam
-
Cabramatta: 7,944 people (37.6%)
-
Cabramatta West: 2,380 people (30.4%)
-
Canley Heights: 3,809 people (30.9%)
-
Canley Vale: 3,228 people (31.4%)
-
Bankstown: 2,647 people (12.7%)
-
Lidcombe: 1,182 people (5.7%)
-
Marrickville: 1,491 people (5.6%)
-
Burwood: 1,076 people (1.2%)
SURROUNDING AREAS
-
Ashfield
-
Strathfield
-
Campsie
-
Canterbury
-
Earlwood
-
Marrickville
-
Greenacre
-
Chullora
-
Lidcombe
WELL-KNOWN VIETNAMESE AREAS
-
Ashfield
-
Strathfield
-
Campsie
-
Canterbury
-
Earlwood
-
Marrickville
-
Greenacre
-
Chullora
-
Lidcombe

[Figure 2] Connecting Vietnamese communities in burwood

1000> people born in Vietnam
-
Campsie: 944 people (3.6%)
-
Canterbury: 467 people (5.0%)
-
Ashfield: 344 people (1.3%)
-
Earlwood: 431 people (2.4%)
-
Strathfield: 174 people (3.2%)
-
Greenacre & Chullora: 556 people (2.2%)
Large Vietnamese communities to each other
[Figure 3] Large Vietnamese communities and distance from CBD
Large Vietnamese communities to Sydney CBD
Other areas to site Burwood
F L O O R P L A N

D r a w i n g
E L E V A T I O N & S E C T I O N S
D r a w i n g
E L E V A T I O N

S E C T I O N A

S E C T I O N B

S P A T I A L
V i s u a l i s a t i o n
W E L C O M I N G A R E A

The entrance features a mosaic map wall, where visitors from around the world are invited to attach broken pieces of material inside the bowl to their country, marking their visit. This wall serves as both a space for cultural exchange and a virtual photo corner.
C A F É S E R V I C E S P A C E

Step into the space, the interior view of the pottery workshop and cafe with earth-tone design and some prominent Vietnamese materials that highlight the space.
P O T T E R Y W O R K S H O P A R E A

The pottery studio area features a built-in shelf displaying clay works in progress and finished pieces, adding texture and warmth to the space. A pottery wheel sits by the window, inviting natural light and offering a calming view while artists work with their hands.
M O S A I C P A I N T I N G R O O M

The combination of natural light, vibrant pop-colored seating, and the ventilation bricks wall, along with pottery and mosaic artworks displayed around, creates a space filled with creative energy.
U P P E R S I T T I N G P L A T F O R M

The view highlights the mosaic art detail at the upper seating platform. An interior window connects the space to the adjacent SOOP study hub, creating a visual link between focused learning and artistic expression.
Upper sitting platform
The view highlights the mosaic art detail at the upper seating platform. An interior window connects the space to the adjacent study hub, creating a visual link between focused learning and artistic expression.
M O D E L 1 : 50
I m a g e s








Model 1:10

Model 1:50

Model 1:10
A X O & M A T E R I A L P A L E T T E
C a f é C o u n t e r


M O D E L 1 : 10





M A T E R I A L P A L E T T E & A X O
M o s a i c A r t R o o m


M O D E L 1 : 10





C U L T U R A L R E S E A R C H
R e p o r t s A n a l y s i s

TARGET CUSTOMERS

The proposed programs of the Pottery Workshop and Vietnamese coffee shop aim to diversify cultural aspects of Burwood, connect Vietnamese communities in Sydney, and provide an alternative experience for mental health and well-being in the area. The targeted customers for the program are diverse, as the shop provides needs and experiences that are suitable for diverse group of people.

In 2021, 57.7% of Burwood Council Area’s population were people born oversea, which is 23,221 people out of total 40,223 people, showing that they are a culturally diverse community. Within the 57.7% born overseas population, 7,291 people were born in China, 3,060 in Nepal, 1,249 in India, 1,076 in Vietnam, and the rest are people from other countries.
The median age in Burwood is 34. Most people living in Burwood belong to the 25-34-year-old group. Most people in Burwood are of working age, who might need a break, or are youth who are seeking a creative, distinctive, and relaxing experience to do when they are not at school or work.
In Burwood, there is 1 in every 20 people are carrying mental health issues. The activities in the proposed program aim to provide an alternative experience to release stress and anxiety for people in Burwood.
P R E C E D E N T
D i a g r a m s
C O - W O R K I N G
A / D / O , B R O O K L Y N - n A R C H I T E C T S


The space is designed with a vision of seamless integration, where open and fluid circulation allows different areas to blend into one another, helps connect public and private spaces, and still encourages curiosity and interaction among visitors. The kaleidoscopic periscope on the roof reflecting the city’s skylines, along with expansive glass panels on multiple street-facing façades, invites natural light and urban imagery inside, merging the interior with its surroundings.

The public space was strategically placed at the front for easy access and connected to the outdoors through a glass facade. The private workspaces were positioned in a corner, ensuring separation and focus for designers. The transition between public and private zones allowed for varying levels of interaction and flexibility.
The open circulation promotes structured movement and interaction. A glass facade connects the front public area to the outdoors, leading seamlessly to the central gathering space, while the private is separated, ensuring a clear distinction between the two zones.
Most of the indoor space is bathed in natural light coming from multiple directions, maintaining a bright and lively atmosphere throughout the day.
S P A T I A L A G E N C Y
A M O x O M A


AMO is the research and design studio of the international architecture practice Office for Metropolitan Architecture (OMA), founded by Rem Koolhaas. It was established to provide strategies that help architecture stay relevant from start to finish by expanding beyond physical spaces into the virtual realm, including media, fashion, communication, and information. In addition, the firm’s continuing research helps them architecturally prepare without the need of commissions or on-going projects.

AMO have the strategies ready for the project before the project before the commissioners or site even appears by researching and testing out in publication, physical and virtual models form
AMO are founded to seek for strategies that expand architecture into the virtual world, including multimedia and communications, to maintain its relevance in the rapid pace of changes in the industry
Instead of limiting architecture to structure and construction, AMO aims at expanding architure beyond materiality, exploring it as a form of thinking and exposing it to broader issues around culture, identity and organization
M A T E R I A L R E U S E
S P A C T R U M O F F I C E , S H A N G H A I


Studio: SpActrum is a Chinese architecture studio that repurposed construction-site tools and materials for their own office in Shanghai. The project highlights material reuse and celebrates the “unsung heroes” of construction, bringing attention to tools that play essential roles but are often hidden from view. The design showcases material reuse and honors the overlooked tools of construction, incorporating moulds, refractory bricks, and floor decking as office furniture.

The diagram shows how composite surfaces balance strength and adaptability through strategic layering. High-compression materials (marble, concrete) provide a strong top layer, medium-compression materials (laminated timber) offer support, and low-compression materials (glass, spaced timber) enhance openness but require stability from denser layers. This approach optimise flexibility, sustainability, and structural efficiency.
The graph shows different properties of the reused materials: their abilities to be compressed or tensed. Materials with lower compression properties are stacked on top of other materials that can endure more weight.
SpActrum Studio transforms repurposed construction-site tools and materials into unique furniture, emphasizing sustainability and craftsmanship. By integrating reclaimed timber, firebricks, glass, etc. they create functional designs celebrating material history and creative reuse.
M E E T O U R T E A M
Kaylin Le
kln.interiorarch
