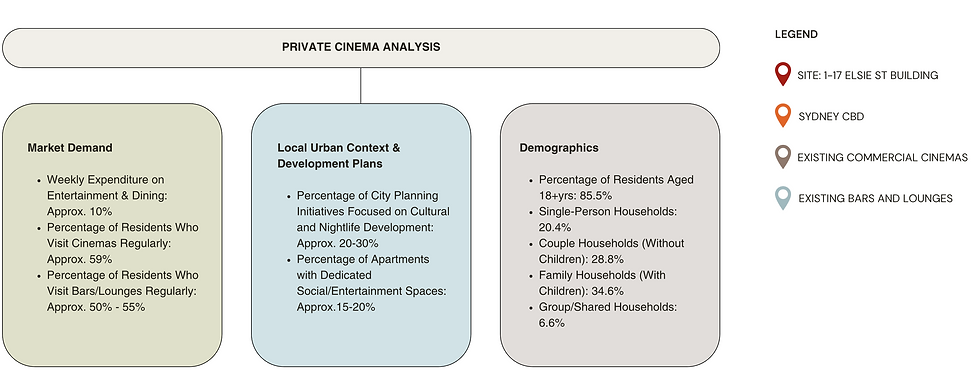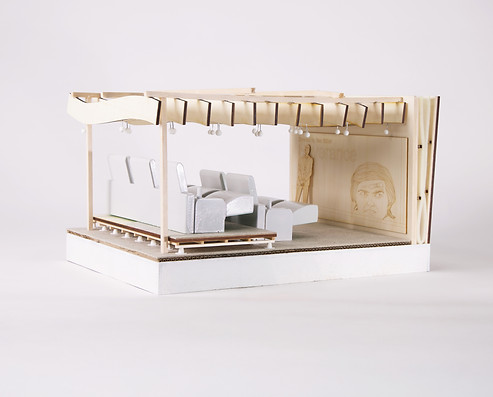



Welcome to Reverie — a space to escape, indulge, and reconnect through film, atmosphere, and shared experience.
More than just a cinema, Reverie is an intimate entertainment destination designed for the way we gather now. Tucked inside the reimagined Elsie Street Building, it features two private cinemas and a moody, jazz-infused bar lounge — a place to host, celebrate, or simply unwind in your own way.
Crafted through adaptive reuse, Reverie brings a new kind of nightlife to Burwood: smaller in scale, richer in experience. The space blends cinematic calm with the ambience of a late-night jazz bar, low lighting, soft textures, curated cocktails, and a soundtrack that sets the tone.
Open 24/7, Reverie welcomes those who live beyond the 9-to-5, from students and shift workers to creatives and night owls. It invites the community back into the night through film, conversation, and slow, soulful moments.
This is a place to watch, to gather, and to feel transported — whenever you need it. Whether it’s 2am or midday, solo or surrounded by friends, Reverie offers a moment of stillness, story, and connection in the heart of Burwood.
Site Analysis
Site & Private Cinema Analysis




Plans
NTS
_3_Elise_Street_Burwood_Page_02_edited.jpg)
Professional Screening Room
An elevated, professional-grade cinema designed for premium film viewings, industry previews, or intimate corporate events. With luxury seating and acoustic insulation, it offers a refined space for focused, high-quality screenings.
Intimate Gathering Room
A warm, intimate cinema space perfect for family nights, close friend gatherings, or creative screenings. Soft lighting, plush seating, and a relaxed layout create a cosy, cinematic experience, elevated yet inviting.
Jazz Bar Lounge & Kitchen
A moody, jazz-inspired lounge designed for relaxed dining, casual drinks, and ambient music. With a small kitchen on site, it serves both cinema rooms and provides a social space to unwind before or after a screening.
Adaptive Layout
Daily Mode
%203%20Elise%20Street%20Burwood.png)
In a daily basis, a cosy, intimate screening room designed for small-scale gatherings. It’s perfect for close friends, family movie nights, or creative film sessions. With soft lighting and comfortable seating, the space offers a relaxed, cinematic atmosphere for shared moments and personal screenings in a private, thoughtfully designed setting.
Event Mode
%203%20Elise%20Street%20Burwood.png)
The room transforms into a flexible, open-plan space with modular furniture and movable walls. It’s ideal for displaying handmade pottery, local products, or artwork by emerging creatives. The space also supports collaboration with nearby studios like the Vietnamese Pottery Studio and The MakerHub, offering a shared platform for exhibitions and community-led events.
Sections
NTS
Cinema 1 Section

%203%20Elise%20Street%20Burwood-2.png)
Cinema 2 Section

%203%20Elise%20Street%20Burwood.png)
Bar Lounge Section

%203%20Elise%20Street%20Burwood-3.png)
Renders
Material Palette & Renders






Axonometric
Axonometric Drawings (NTS)
01
Bar Lounge Section


02
Kitchen Bar Section
03
Cinema Section

Physical Model
Physcial Model Photos










Concept Development
Floor Plan Iteration
Idea Iteration
01. Initial Idea
02. Site Overlay
03. Final Concept

Initial idea with an open bar lounge and inner corridor leading to cinema rooms. Focused on contrast and transition between social and cinematic spaces, without considering site or structure.
Tested the concept within the building footprint. Realised there wasn’t enough space for the corridor, so the cinema entry was moved outside and separated from the bar.
Final layout refined after site visit. Acoustic walls needed to be thicker, so the layout was adjusted to suit room sizes, sound separation and better circulation.
Final Developement
01. Existing Floorpan
02. Demolition Plan
03. Concept Proposal Plan

Material Reuse
Material Reuse Catalogue
We visited the existing building to assess its suitability for two private cinemas and a premium bar lounge. Several elements on site were identified for reuse, including fridges, a Caesarstone bench-tops, MDF cabinetry, a stainless steel workbench, and a timber veneer cabinet. These items offer durable, high-quality finishes ideal for the kitchen and bar, while supporting a low-cost, low-waste design approach.


Material Reuse Diagrams

Material Reuse Catalogue

Cultural Research
Burwood Documents








Diagrams
Diagrams of Precedents
01
Co-working Precedent
Thomas House in central London reimagines a Victorian townhouse as a contemporary co-working hub, blending historical character with modern functionality. Key heritage elements like timber floors and ornate moldings are preserved, while flexible layouts accommodate a range of work styles. Biophilic design, through natural light and greenery, supports well-being and comfort. With a mix of private offices, shared meeting rooms, and communal spaces, the design fosters collaboration and productivity, showcasing how adaptive reuse can support contemporary, community-focused approaches to workplace design.


02
Spatial Agency Precedent
The "Third Space for Creatives" is located in Nantes, France. This project involves the renovation of Halles 1&2, part of the Ile de Nantes industrial complex. The “urban village” design that interconnects with the art school known as Ecole des Beaux-Arts, preserves the building’s industrial heritage, maintaining its metal framework and incorporating materials like glass and metal. The space honours the site's history while offering a modern, adaptable environment for creative work. The project emphasises the ability to convert a space that was once no longer utilised into an agent for art students to use and adapt in accordance to their creative needs.


03
Material Reuse Precedent
Upcycle House by Lendager Arkitekter exemplifies innovative material reuse by creatively integrating recycled and up-cycled elements into residential architecture. The design prioritises sustainability, featuring repurposed shipping containers, reclaimed timber, and salvaged windows. Through thoughtful detailing, these reused materials retain their original character while contributing to a contemporary aesthetic. This precedent demonstrates how resourceful reuse strategies significantly reduce environmental impact, offering inspiration for sustainable housing solutions that reduce construction waste through intentional, adaptive design.



OUR TEAM
Charlize Issartial
Minh Nhi Diep (Freya)
Elise Angelica GarrettElisegarrett1@outlook.com
