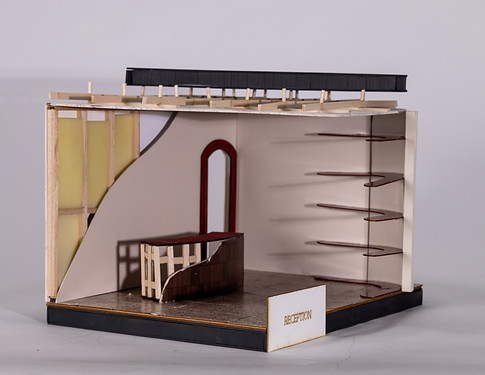


Solace
Bathhouse
Welcome to Solace - A place to feed the body and nourish the soul.
Unlike any traditional bathhouse, Solace is an intimate, private wellness oasis that aims to relax, rejuvenate, and reconnect - a sanctuary where every detail has been meticulously designed to ensure your ultimate comfort and well-being. The reimagined Elise St building transforms an underutilised commercial site and provides a warm setting for the community to escape into.
At Solace, every material tells a quiet story through the thoughtful design and the contributions of adaptive reuse. Recycled waste terrazzo, venetian plaster and salvaged materials from the original building form a cohesive combination that marries sustainability with serenity.
Providing 24/7 access, like the very productive community who work longer hours than the 9-to-5 crowd can still use the amenities in their limited downtime. This flexible availability also complements the After Dark Strategy, for addressing wellness around the clock to suit a variety of lifestyles. Solace has large magnesium spa pools to rejuvenate tired bodies, cold plunges to enliven senses and steam and sauna spaces for some deep relaxation no matter the time of day.
Solace is not just a location — it’s an invitation to slow down, recharge, and re-connect with yourself and your community. In combination with thoughtful design, sustainable materials, and 24/7 accessibility that caters to your unique rhythm, Solace facilitates your wellness when you need it most. Step into Solace, a sanctuary to discover where every moment nurtures your body, calms your mind, and strengthens the community.
SITE ANALYSIS



FLOOR PLAN
SCALE: FIT TO PAGE

SECTION 01
SCALE: FIT TO PAGE


SECTION 02
SCALE: FIT TO PAGE


SECTION 03
SCALE: FIT TO PAGE


INTERNAL RENDERS

Reception

Communal Area



Magnesium Spas/ Cool Plunge Pools



Sauna and Steam Room


Communal Bathrooms
1:50 MODEL



1:10 MODEL







AXONOMETRIC 01
RECEPTION AREA

AXONOMETRIC 02
STEAM ROOM

AXONOMETRIC 03
COOL PLUNGE POOLS
MATERIAL PALETTE

CULTURAL RESEARCH



PRECEDENT DIAGRAMS






OUR TEAM
Leah El-Asmar
Sophie Panopoulos
Jorja Mitchell