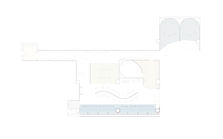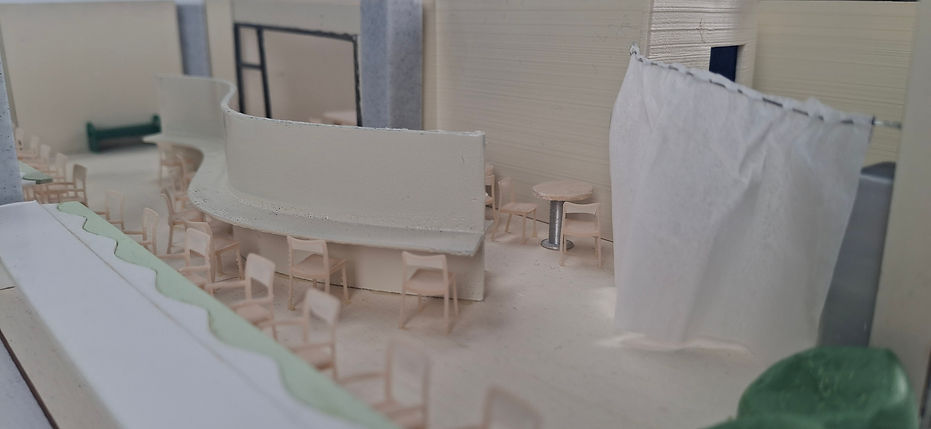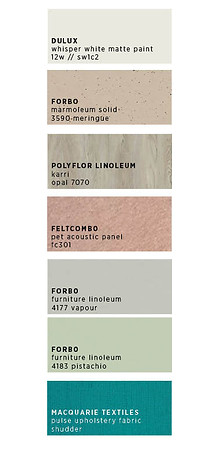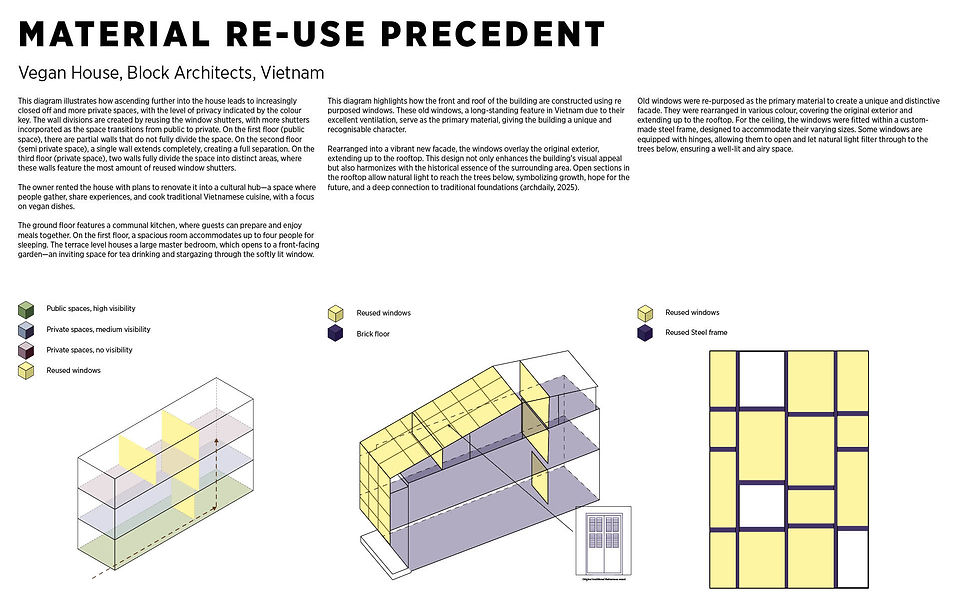



The proposed programs at SOOP Study Cafe, inspired by both Korean and Japanese study cafes, aim to enrich the cultural landscape of Burwood by creating a shared space that connects Sydney’s Korean and Japanese communities. While welcoming a broad demographic, the cafe primarily targets the younger generation, including students and young professionals seeking an environment that supports productivity and well-being. SOOP Study Cafe is a small, cozy learning space thoughtfully designed to nurture focus, creativity, and comfort within an existing urban building. Drawing from the quiet yet welcoming atmosphere of Korean cafes, SOOP balances functionality and warmth through clearly defined zones for silent study, casual lounging, and small group collaboration. The name “SOOP”, meaning “forest” in Korean, reflects our vision of offering a calm, restorative environment where individuals can grow, explore ideas, and find their rhythm in a peaceful setting.
SITE ANALYSIS


FLOOR PLAN
NTS


SECTION 01
NTS


SECTIONS
SECTION 02
NTS






SECTION 03
NTS
SECTION 04
NTS
RENDER
ENTRANCE


HALLWAY




RECEPTION


BAR AREA



NOOK


CASUAL STUDY SPACE


PRIVATE STUDY SPACE


AMENITIES


MODEL PHOTOS
1:50 CLASS MODEL





RECEPTION 1:10



NOOK & BAR AREA 1:10

PRIVATE STUDY AREA 1:10


AXONOMETRIC

01
RECEPTION


02
NOOK & BAR AREA

03
PRIVATE STUDY SPACE


CULTURAL RESEARCH

DOCUMENT REVIEW
FINDINGS FROM FOCUS DOCUMENTS

CASE STUDY



Hanju Kim
OUR TEAM
Jodie Tse

Sylvie Brebach
